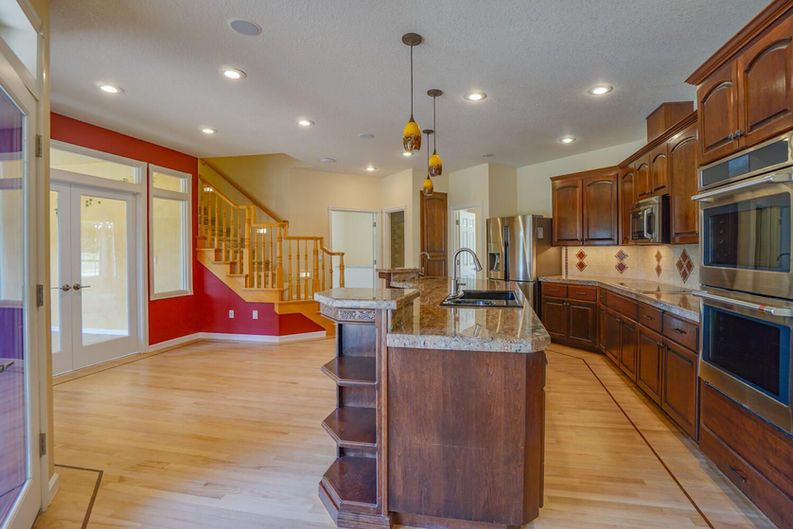

Comfortable one-of-a-kind ranch style home situated on 2.46 acres in a private peaceful setting on a quiet dead-end street. 4 bedrooms on the main level with a secluded guest room with its own deck above the garage. New carpeting, fresh Exterior & Interior paint, 2 New Bosch Heat Pumps, 2 New Trex Decks are some recent updates. A new 50-Year Roof is also being installed. The Kitchen features newer GE Café Series 30” Double Wall Ovens plus a Breakfast Room & Eating Bar. In addition, outside, you’ll find two outbuildings; a three bay 2200 +/- sq. ft. detached garage w/power and heat pump and a 1296 +/- sq. ft. shop. Chain link fencing encloses a large portion of the property and provides a protected secure area for your pets and children to run free. The spacious front yard also offers additional recreational expanse. The Living & Dining rooms can be closed off from the other rooms providing an opportunity to perhaps use the entire area as a one giant playroom? No parking hassles here either. The 3-car attached and 3-car detached garages, paved driveways and paved parking area will easily accommodate all your vehicles. Another bonus of this property is its proximity to Fire Station 33, which is staffed 24/7. This station houses an engine, a squad, a rescue raft, water tender and is just minutes away. If you're looking for a property in a private, secure, welcoming environment, that is pet friendly, free of restrictive rules, and a great place to lounge around on the back deck, enjoy the Sun, fresh air, rejuvenating breezes and sweeping territorial views, then this exceptional property should be the first and last stop on your tour.
-
3820 +/- Sq. Ft.
-
5 Bedrooms
-
3 Full Baths + 2 Partial Bathrooms
-
Newer GE Cafe Series Double Wall Ovens
-
2 New Heat Pumps
-
Refinished Inlaid Oak Hardwood Floors
-
2.46 Acres Partially Fenced
-
2 Detached Shops
-
2 New Trex Decks
-
3 Car Garage w/extensive cabinetry
-
Home Office w/Built Ins
-
New Carpeting and New Interior Paint
-
Complete Guest Quarters w/Full Bath
-
Starlink Internet































